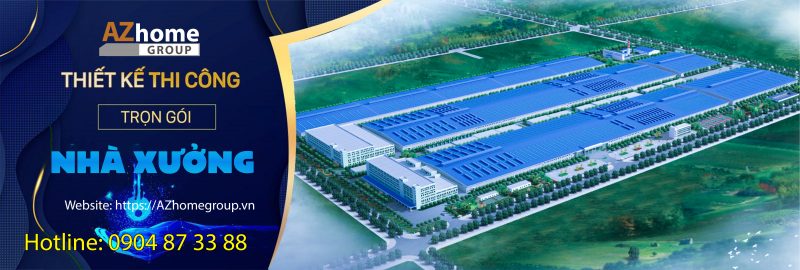Contents:
Krong Pa 2 solar power plant is proposed to be considered in Chu Duc hill land area in Chu Gu commune, Krong Pa district, Gia Lai province. The project area is expected to be next to the Krong Pa solar power plant invested by Gia Lai Electric Joint Stock Company and about 800m to the north of National Highway 25 to the north.
CHAPTER 4: DESCRIPTION OF PROJECT CONSTRUCTION SITE
4.1. LOCATION OF THE PROJECT
4.1.1. Location and boundaries of the project
4.1.2. Natural conditions of the project area
4.2. STATUS AND LAND USE PLANNING
4.2.1. Current status of land use
4.2.2. Land use planning
4.2.3. Preliminary assessment of the risk of clearance
4.2.4. Measures to minimize impacts from ground clearance
4.3. INFRASTRUCTURE OF THE PROJECT AREA
4.3.1. Roads for transporting equipment
4.3.2. Ability to connect the grid
CHAPTER 5: TECHNICAL AND TECHNOLOGICAL SOLUTIONS
5.1. DESCRIPTION OF PV SOLAR POWER TECHNOLOGY
5.1.1. Solar panels (PV modules)
5.1.2. Power conversion system (inverter)
5.1.3. System of booster transformer stations and connecting lines
5.1.4. Measurement, monitoring and control system.
5.2. CALCULATION OF POWER PRODUCTION
5.2.1. Wiring diagram
5.2.2. Calculating the total layout
5.2.3. Result of calculating the power output (capacity of 49MWp)
CHAPTER 6: DESIGNING CONNECTION TO NATIONAL POWER GRID
6.1. FOUNDATIONS FOR PROPOSAL OF CONNECTIVITY OPTIONS
6.2. CONNECTING OPTIONS FOR KRONG PA 2 SOLAR POWER PLANT
6.2.1. Connection plan for equipment in the factory
6.2.2. Plan for connecting the plant to the national electricity grid
6.3. EVALUATION OF THE EFFECT OF THE PROJECT TO THE REGION ELECTRIC NETWORK
6.3.1. Check the transmission capacity of the regional grid
6.3.2. Calculating short circuit
6.4. COMPLETE SOLUTIONS ON REGIONAL POWER SOURCE AND NETWORK
CHAPTER 7: TRANSPORTATION EQUIPMENT
AND CONSTRUCTION SOLUTIONS
7.1 EQUIPMENT TRANSPORT OPTIONS
7.1.1. Project location
7.1.2. Plan for procurement and manufacture of equipment
7.2 MASTER LAYOUT
7.3 SELECTION OF LEVELLING ELEVATION
7.4 CALCULATION METHOD AND DESIGN STANDARDS
7.5 CONSTRUCTION SOLUTIONS
7.6 TECHNICAL SOLUTIONS FOR WATER SUPPLY SYSTEM AND FIRE PREVENTION AND FIGHTING
7.7 PROGRESS OF IMPLEMENTATION
CHAPTER 8: CONSTRUCTION WORKS AND LAND USE DEMAND
8.1 WORKS ITEMS
8.2 LAND USE DEMAND
CHAPTER 12: CONCLUSIONS AND RECOMMENDATIONS
12.1 CONCLUSIONS
12.2 RECOMMENDATIONS
PART 2 ANNEXES OF CALCULATIONS
PART 3 DRAWINGS










